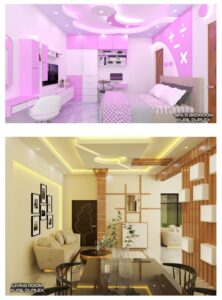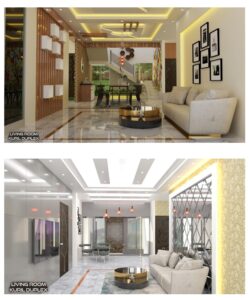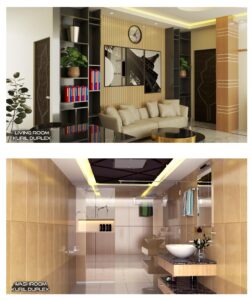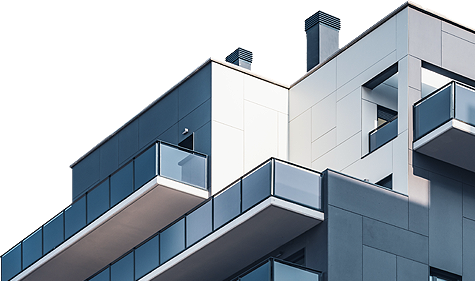


Project Title: Kuril Duplex
Project Description:
The Arrz Corporation Interior Design Project is a comprehensive and creative endeavor aimed at transforming residential living spaces into personalized and functional havens. This project seeks to merge aesthetic appeal with practicality, offering homeowners a harmonious blend of design elements that cater to their unique preferences, lifestyle, and comfort.
Objective:
The primary objective of the Arrz Corporation Interior Design Project is to revitalize and enhance the interior spaces of homes, creating a seamless balance between visual aesthetics and functional utility. By collaborating closely with clients, the project aims to deliver tailored design solutions that reflect their individual tastes and optimize the utilization of available space.
Key Components:
1. **Client Consultation and Vision Mapping:** The project begins with in-depth consultations with clients to understand their aspirations, preferences, and lifestyle. Through detailed discussions, the design team will gather insights to create a clear vision that guides the project’s direction.
- **Conceptualization and Design Development:** Building upon the gathered information, the design team will craft unique and innovative interior design concepts. These concepts will incorporate elements such as color palettes, furniture arrangements, lighting solutions, material selections, and decorative accents.
- **3D Visualization:** Leveraging cutting-edge technology, the project will provide clients with photorealistic 3D visualizations of the proposed design concepts. This enables clients to visualize the end result and make informed decisions, fostering a collaborative design process.
- **Material Selection and Sourcing:** With sustainability and quality in mind, the project will involve the careful selection and sourcing of materials, finishes, and furnishings. This includes considerations for eco-friendly options and locally sourced materials where feasible.
- **Space Planning and Layout Optimization:** The design team will meticulously plan the layout of each room, considering factors such as traffic flow, functionality, and maximizing space usage. This step is crucial to achieving a harmonious and efficient design.
- **Custom Furniture and Fixtures:** For a truly bespoke experience, the project will offer options for custom-made furniture and fixtures. These pieces will be designed to align seamlessly with the overall aesthetic and functional requirements of the space.
- **Project Management and Execution:** The project team will oversee the execution of the design plan, coordinating with contractors, artisans, and suppliers to ensure that the envisioned design is realized with the utmost precision and attention to detail.
- **Final Reveal and Client Satisfaction:** Upon completion, the project will culminate in the unveiling of the transformed interiors to the clients. The final result will reflect the collaborative efforts of the design team and the clients, celebrating a successful fusion of creativity and functionality.
Through the Arrz Corporation Interior Design Project, homeowners will have the opportunity to reimagine their living spaces as personalized sanctuaries that reflect their style, cater to their needs, and elevate their quality of life. The project’s commitment to innovative design solutions and meticulous execution ensures a seamless journey from concept to realization, resulting in interiors that inspire and delight.







